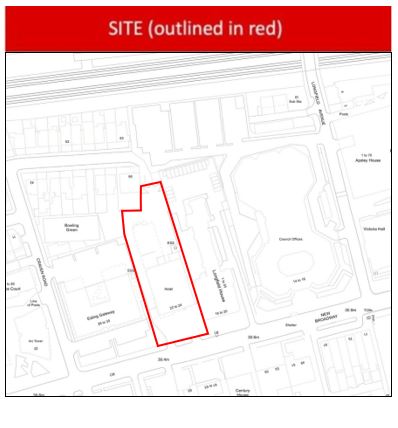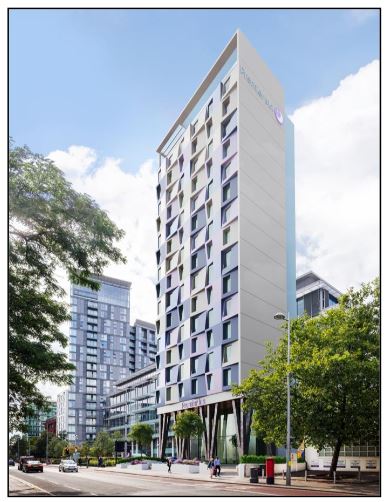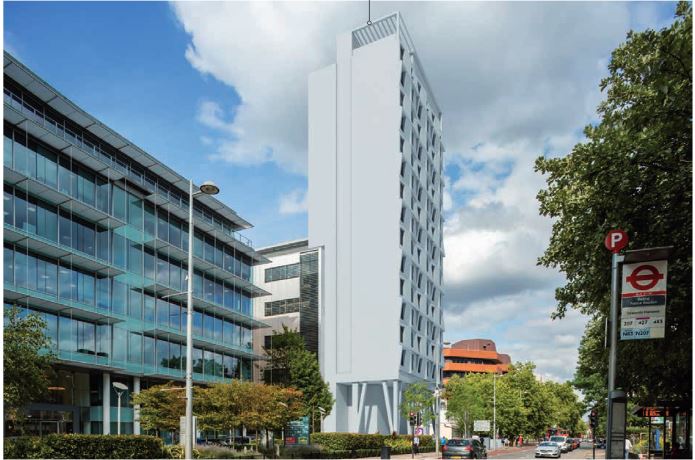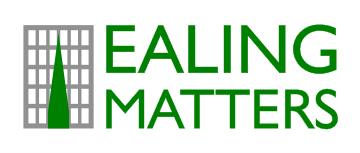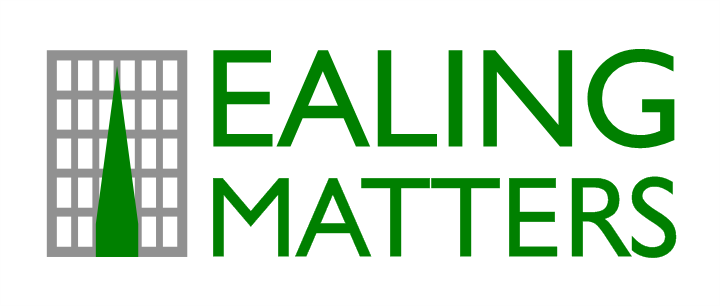| Planning Reference | 193920OUT |
| Type | Outline |
| Date received | 10 September 2019 |
| Description | Alterations to the existing hotel access and driveway to erect a raised undercroft/ entry foyer in front of the existing building |
| Proposed use | 91 additional hotel rooms with ‘penthouse’ floor |
| Size of site | 3,377m2 |
| Number of buildings | 1 (front extension to existing building) |
| Building heights | 17 storeys (double floor foyer plus 15 floors above) |
| Community space | Reduced forecourt landscaped area |
| Number/type of housing units | to be announced |
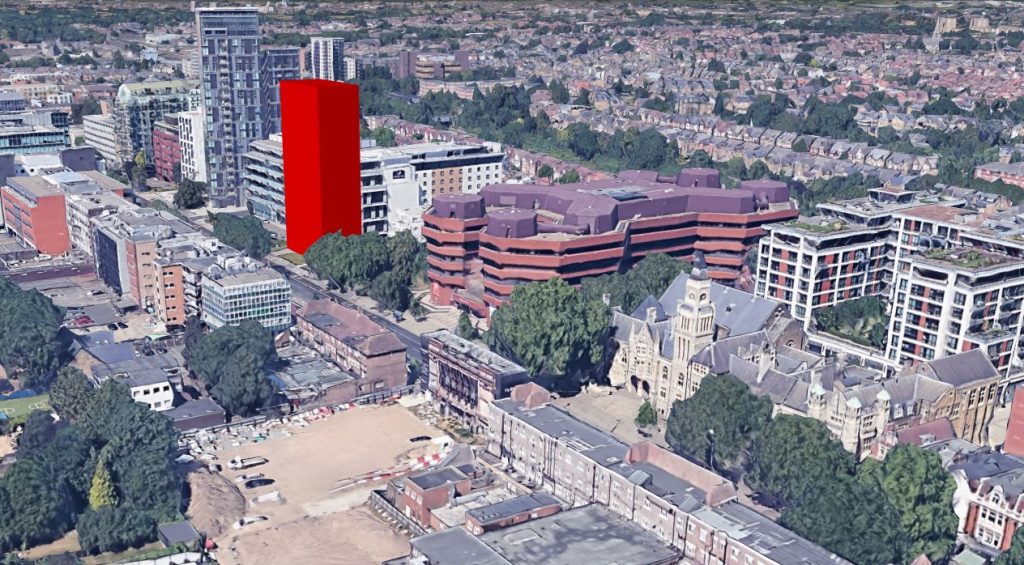
Lead campaign group
Save Ealing’s Centre
