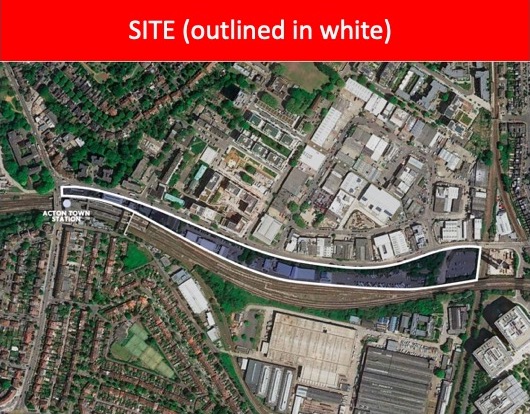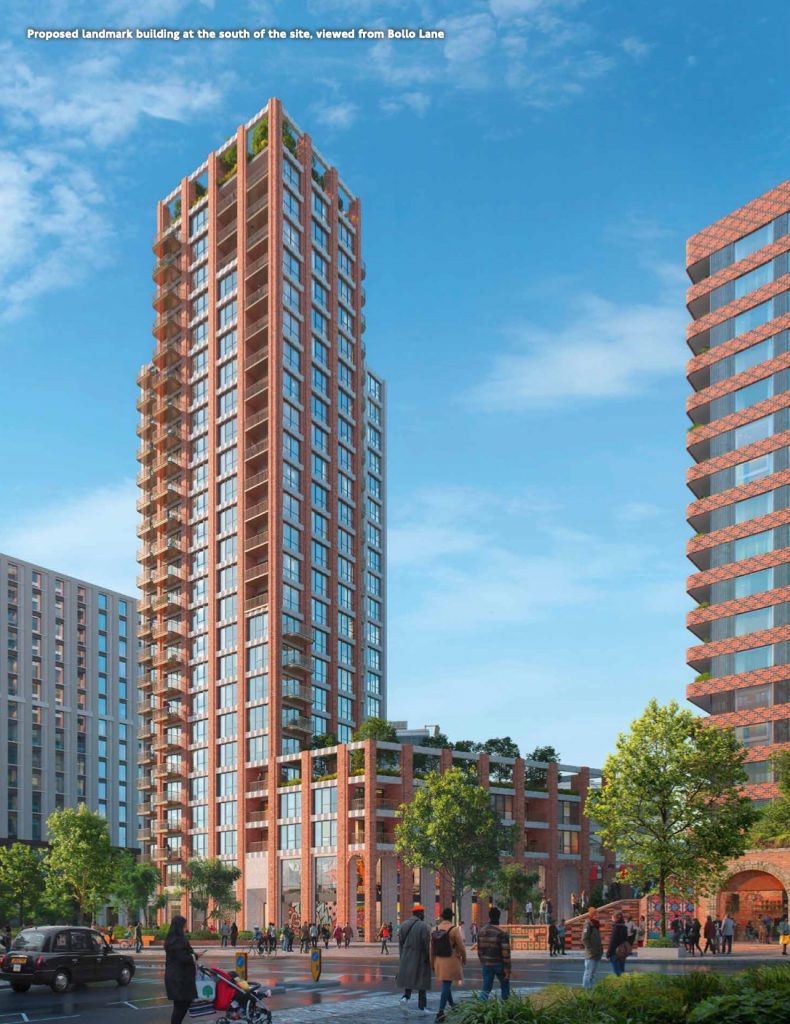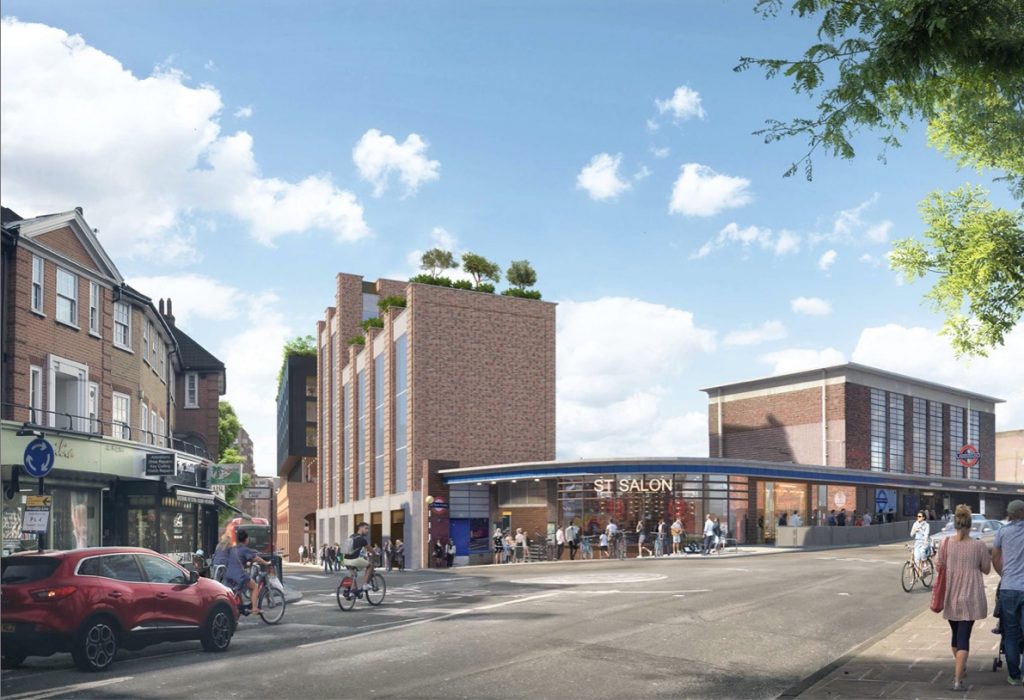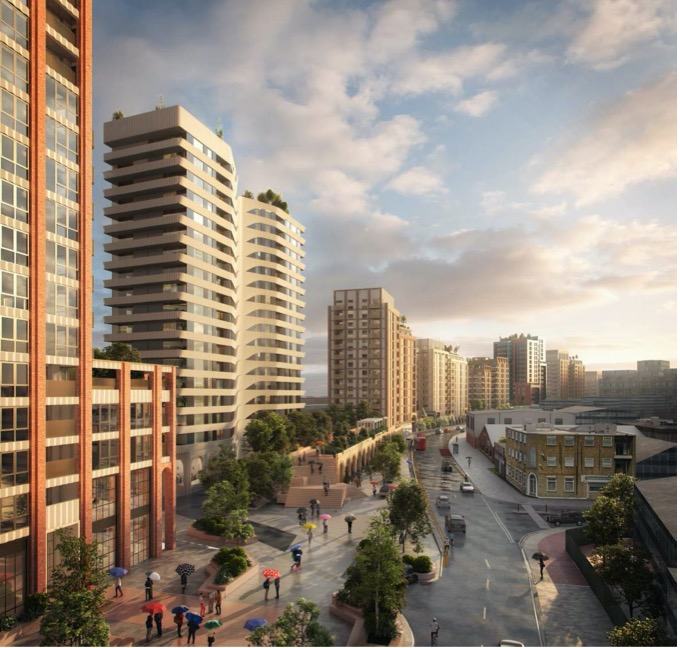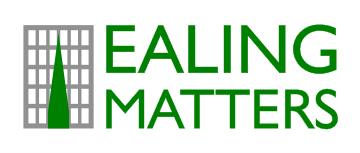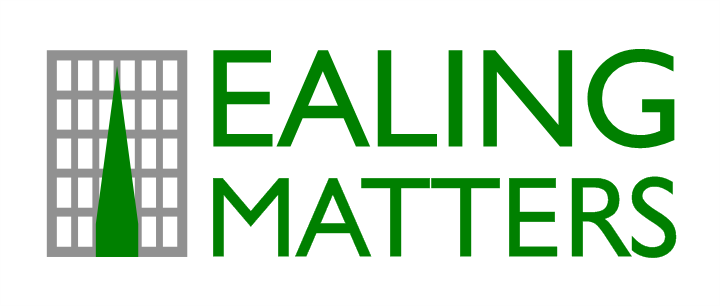| Planning reference | 201379OUT |
| Type | Outline |
| Date received | 20 March 2020 |
| Description | Demolition of existing buildings (apart from Acton Town Station and the Edwardian substation at the northern end of the site) |
| Proposed use | Residential development with commercial, community and green space |
| Size of site | 3.64 ha (2.73 ha in TfL ownership) |
| Number of buildings | 11 |
| Building height(s) | |
| Plot 1a | Part 4, 6 storeys |
| Plot 2B | 8-10 storeys |
| Plot 2C | 10, 14 storeys |
| Plot 2D | 9, 15 storeys |
| Plot 2E | 10, 13 storeys |
| Plot 2F | 18 storeys |
| Plot 3A | 25 storeys |
| Commercial floor space | 2,110 m2 business use 243 m2 retail 1,226 m2 Train Crew Accommodation |
| Number/type of housing units | 852 flats |
| 1 bed | 392 (46%) |
| 2 bed | 341 (40%) |
| 3 bed | 119 (14%) |
| Type of housing tenure | |
| London Affordable Rent | 91 (11%) |
| London Living Rent | 29 (3%) |
| Discount Market Rent (up to 70% of OMR) | 66 (8%) |
| Shared Ownership | 213 (25%) |
| Open Market Rent | 100 (12%) |
| Open Market Sale | 353 (41%) |
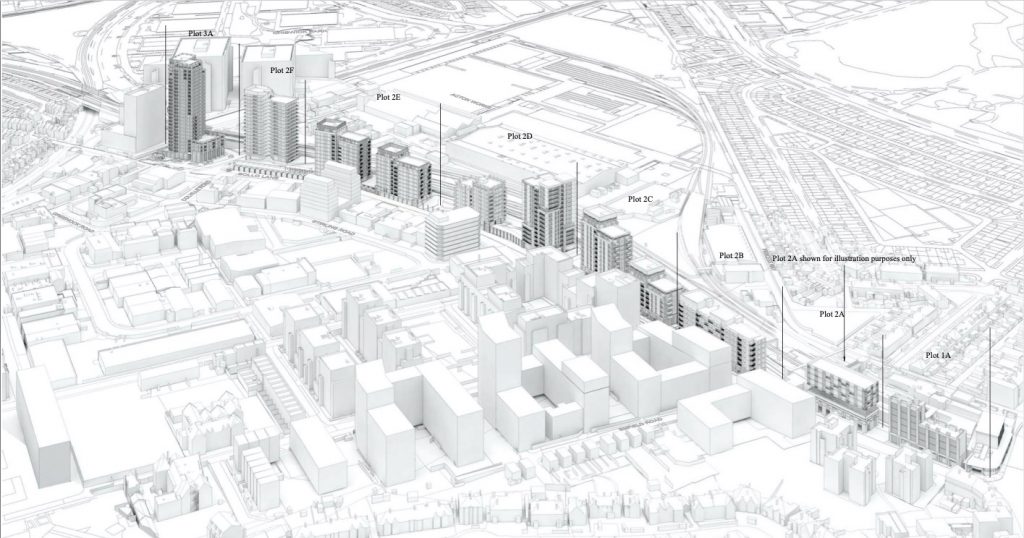
Lead campaign group:
Facebook page: Stop South Acton Monster Tower
Recent planning history:
2019-2020
