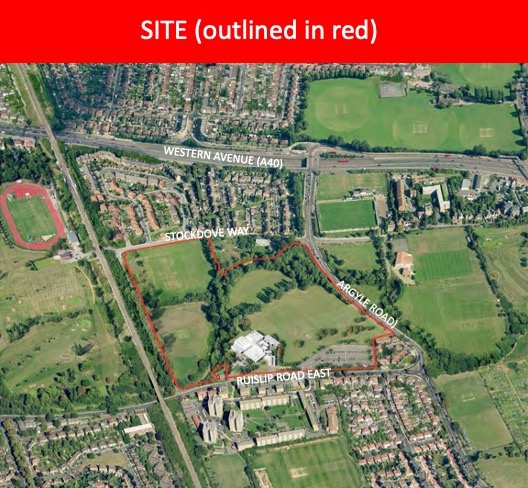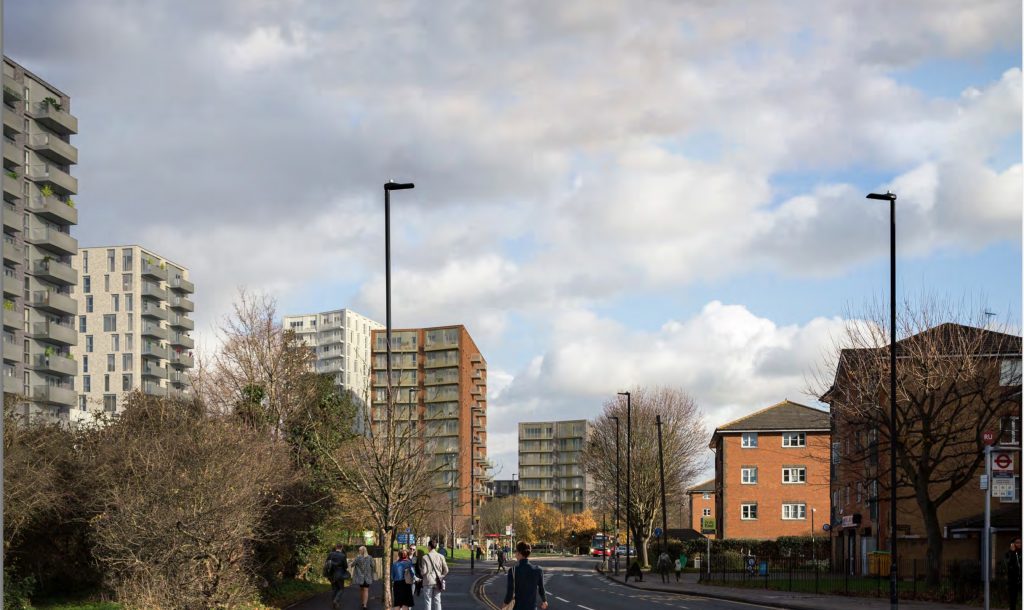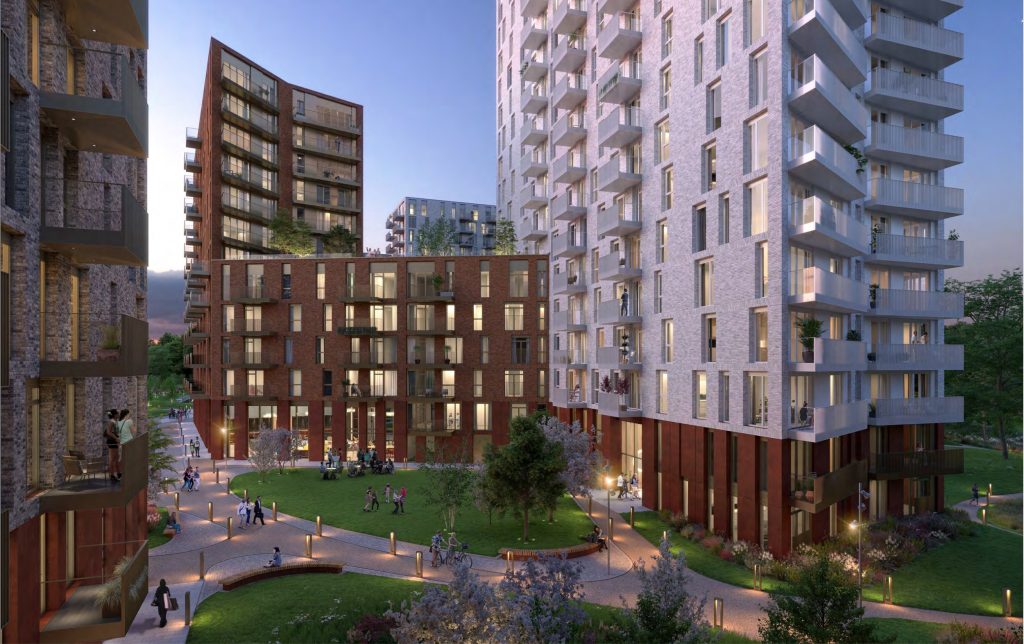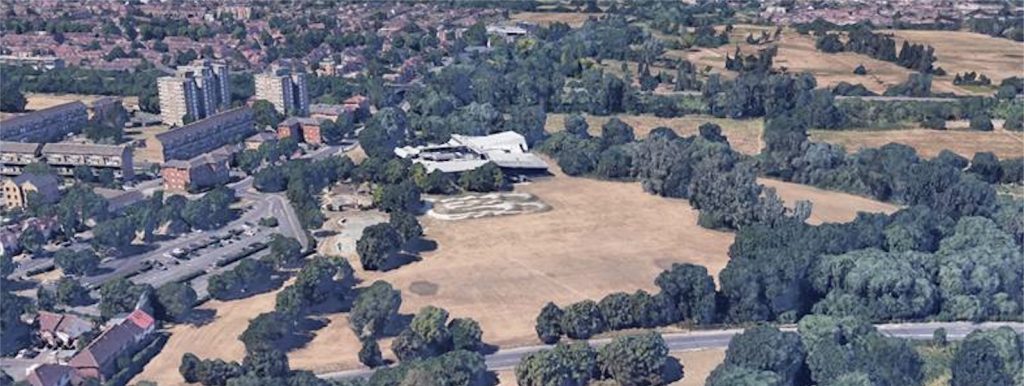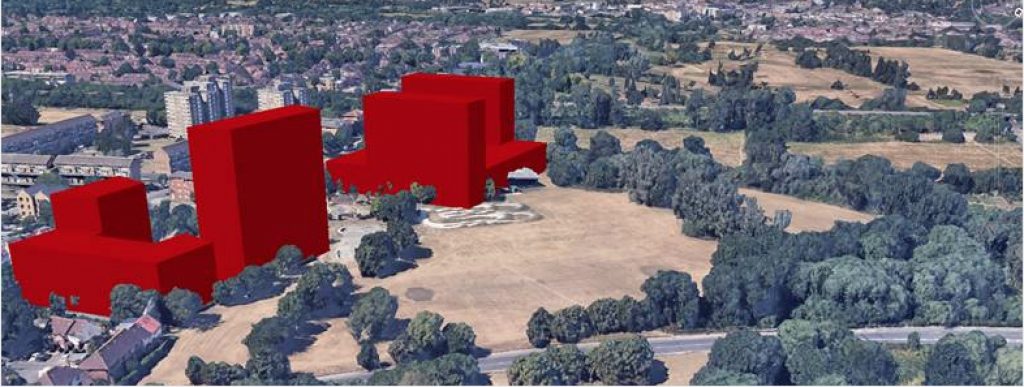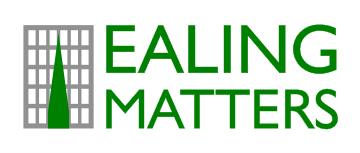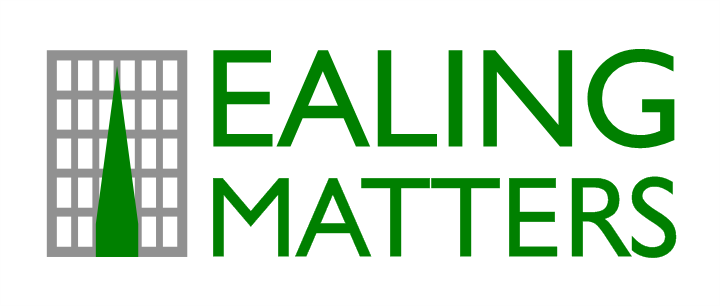| Planning reference | 201695FUL |
| Type | Full |
| Date received | 24 April 2020 |
| Description | Demolition of swimming pool, gym, car park, BMX track, skateboard park, playground and football pitches |
| Proposed use | Residential, leisure centre (as above but minus football pitches) and retail space |
| Size of site | 13.2 ha |
| Number of buildings | 7 |
| Building Height(s) | 6, 10, 13, 15, 15, 17 storeys |
| Leisure space | 12,995 m2 |
| Commercial space | 480 m2 |
| Number/type of housing units | 599 flats |
| Studio | 33(6%) |
| 1 bed | 263 (44%) |
| 2 bed | 266 (44%) |
| 3 bed | 37 (6%) |
| Type of housing tenure | |
| London affordable: rented | 98 (16%) |
| Affordable: shared ownership | 98 (16%) |
| Private | 403 (67%) |
Lead campaign group:
savegurnell.org.uk
Recent planning history:
2019-2020
