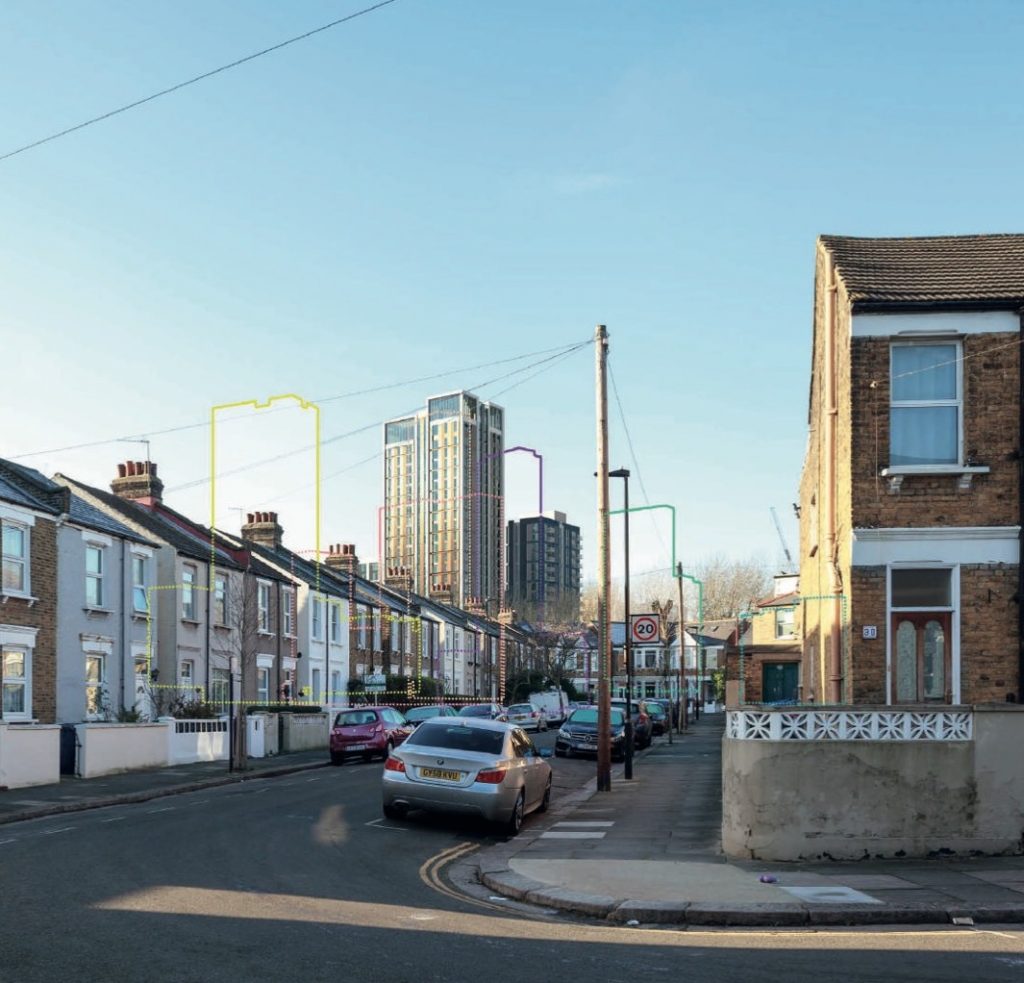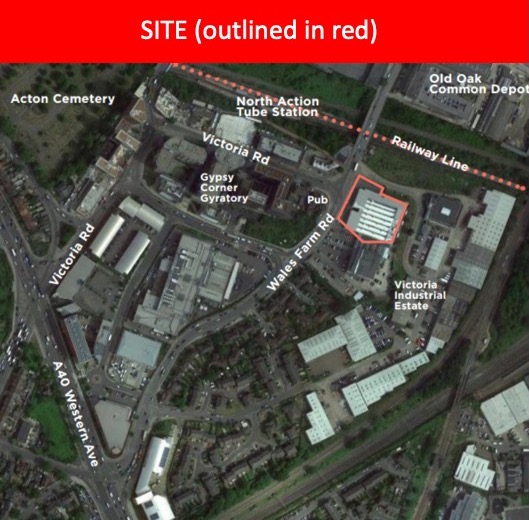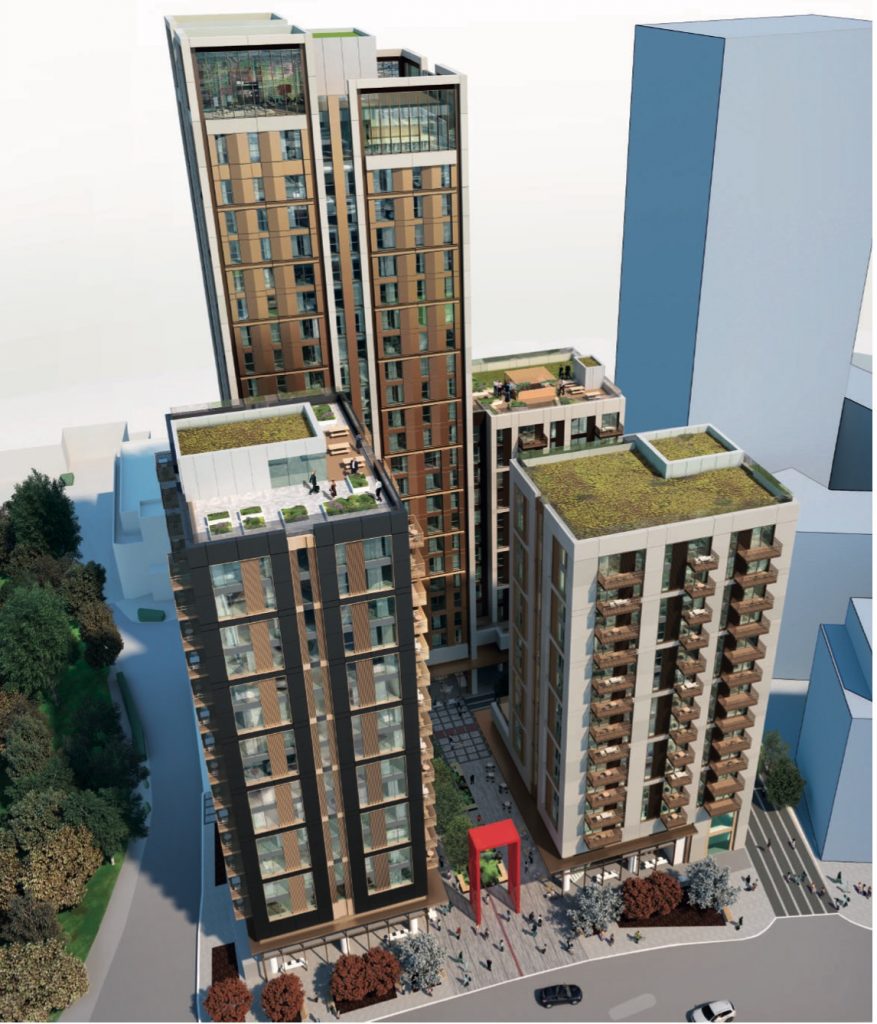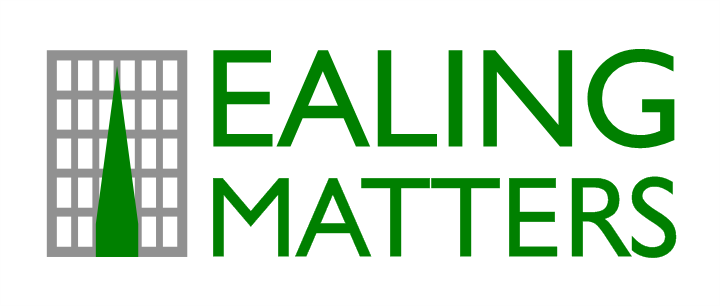| Planning reference | 181062OPDFUL |
| Type | Full |
| Date received | 7 March 2018 |
| Description | Demolition of locally listed 2-storey office building and mixed-use redevelopment of site |
| Proposed use | Residential with flexible commercial floorspace |
| Size of site | 0.44 ha |
| Number of buildings | 3 |
| Building height(s) | 14, 16 and part 12 and 25 storeys |
| Commercial floor space | 1,403 m2 |
| Number/type of housing units | 380 flats |
| Studio | 66 (17%) |
| 1 bed | 190 (50%) |
| 2 bed | 104 (27%) |
| 3 bed | 20 (5%) |
| Type of housing tenure | |
| London Living Rent | 37 (10%) |
| 75% of Open Market Rent | 23 (6%) |
| 80% of Open Market Rent | 64 (17%) |
| Private | 256 (67%) |

Lead campaign group:
oldoakneighbourhoodforum.org
Recent planning history:
2005-2018




