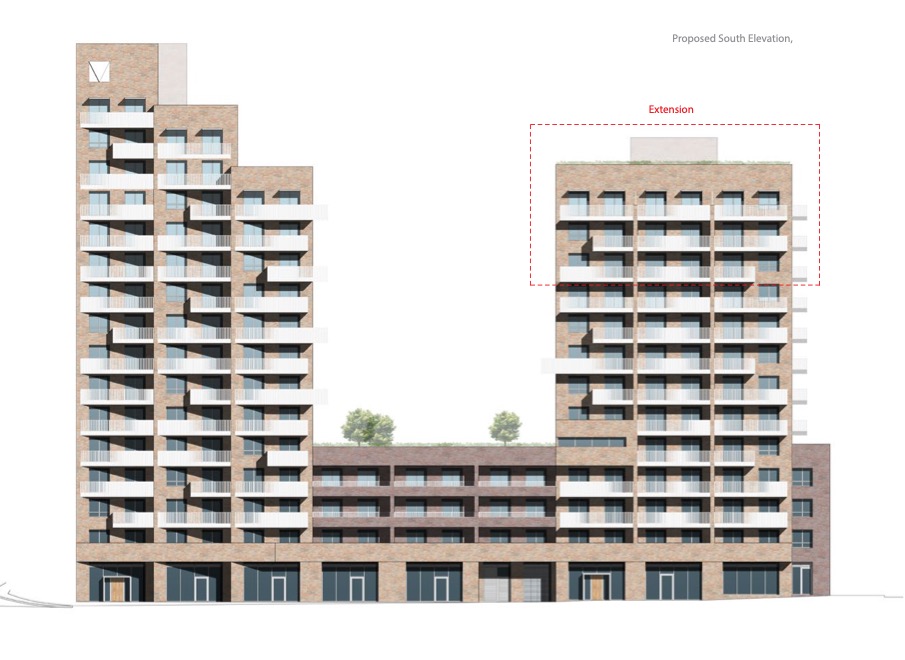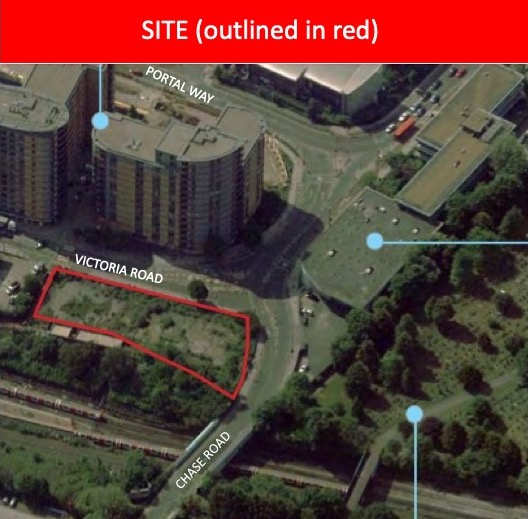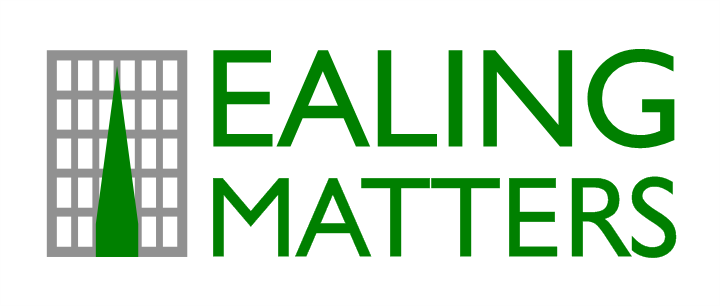| Planning reference | 161861OPDFUL and Deed of Variation |
| Type | Full |
| Date received | 24 March 2016 |
| Description | Mixed redevelopment of vacant, walled former industrial/warehouse site and car park |
| Proposed use | Residential, retail and offices |
| Size of site | 0.211 ha |
| Number of buildings | 1 |
| Building height(s) | Part 4, 12, 13 and 18 storeys |
| Commercial floor space | 673 m2 |
| Number/type of housing units | 173 flats |
| 1 bed | 94 (54%) |
| 2 bed | 76 (44%) |
| 3 bed | 3 (2%) |
| Type of housing tenure | |
| Discounted Market Rent | 30 (17%) |
| Private Rent | 143 (83%) |

Lead campaign group:
oldoakneighbourhoodforum.org
Recent planning history:
2011-2016



