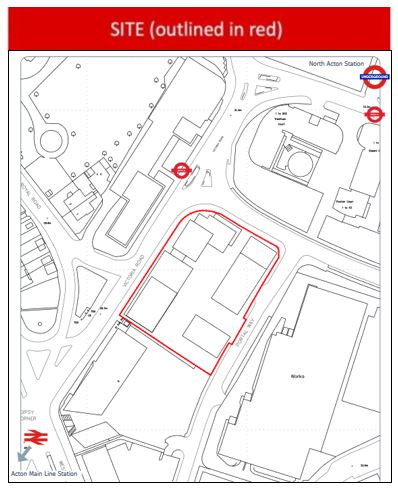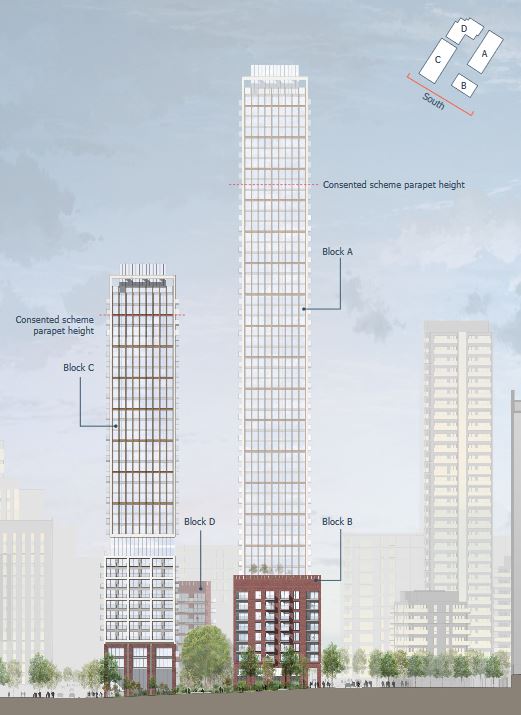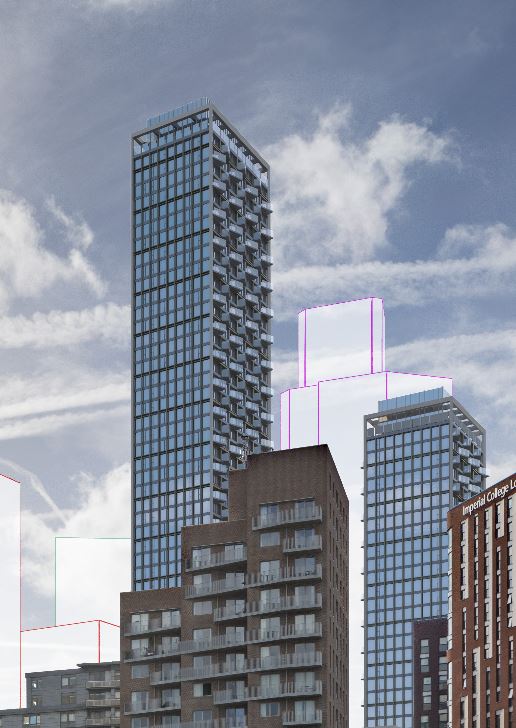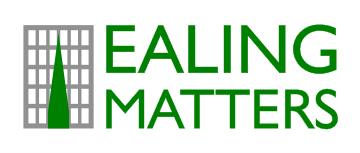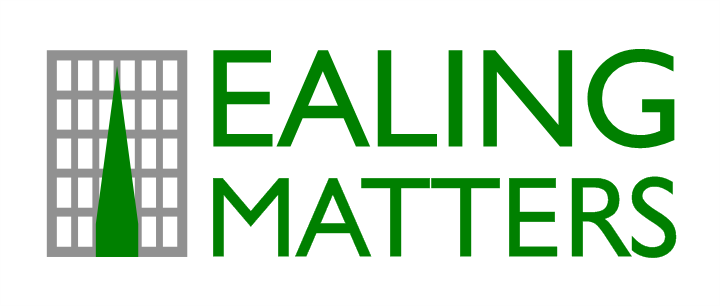| Planning reference | 192597OPDFUL |
| Type | Full |
| Date received | 10 June 2019 |
| Description | Demolition of three existing buildings and redevelopment as a mixed use scheme |
| Proposed use | Residential and flexible commercial space |
| Size of site | 0.575 ha |
| Number of buildings | 4 |
| Building height(s) | Part 2 and 52 storeys 9 storeys Part 12 and 36 storeys Part 9 and 11 storeys |
| Commercial floor space | 3,179 m2 |
| Number/type of housing units | 701 flats |
| 1 bed | 426 (61%) |
| 2 bed | 242 (34%) |
| 3 bed | 33 (5%) |
| Type of housing tenure | |
| 70% of Open Market Rent | 66 (9%) |
| 75% of Open Market Rent | 56 (8%) |
| 80% of Open Market Rent | 55 (8%) |
| Social Rent/London Affordable Rent | 16 (2%) |
| London Living Rent | 8 (1%) |
| Discounted Market Rent | 3 (*%) |
| Private (OMR) | 497 (71%) |
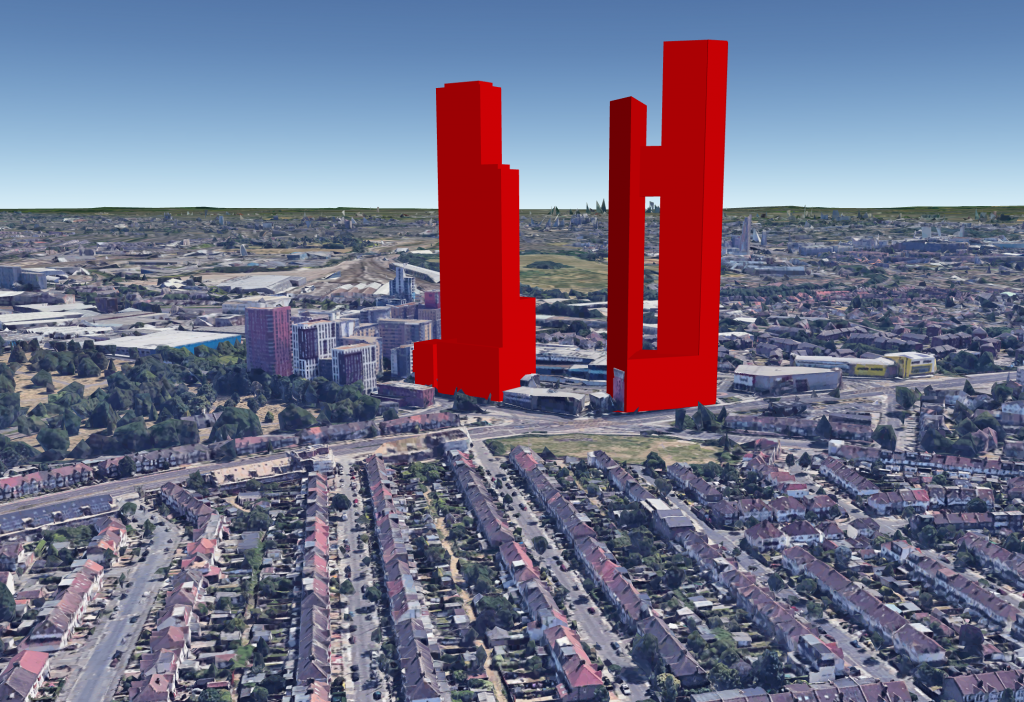
Lead campaign group:
oldoakneighbourhoodforum.org
Recent planning history:
2016 to 2019
