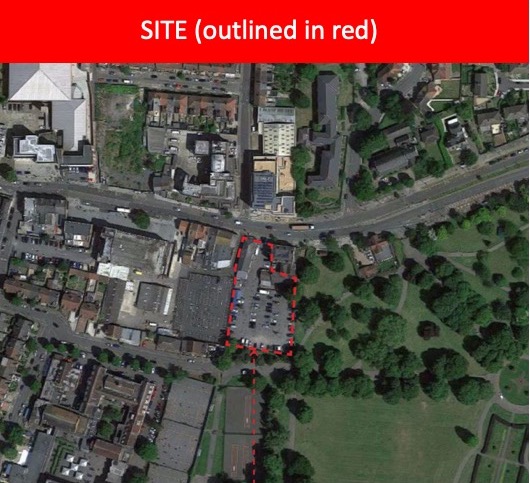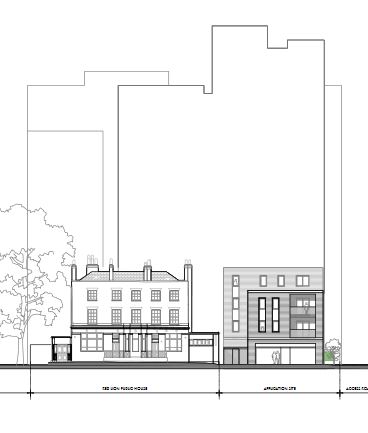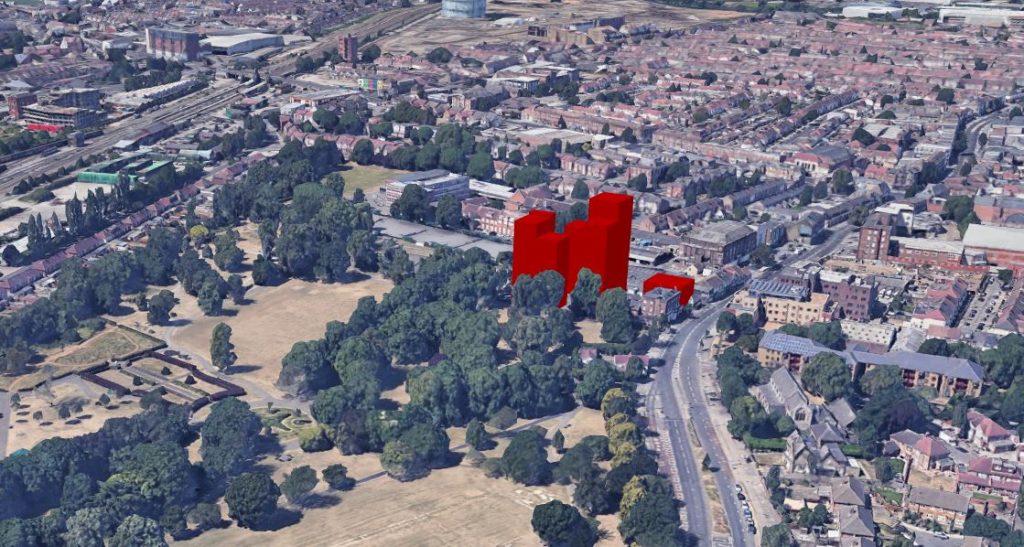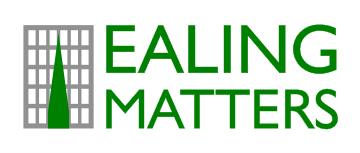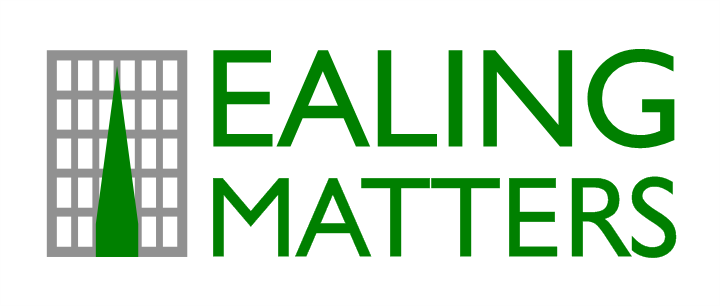| Planning reference | 192888FUL and 192889LBC |
| Type | Full and listed building consent |
| Date received | 28th June 2019 |
| Description | Demolition of a shop and outbuildings behind the Grade II listed Red Lion public house and mixed use redevelopment of the site |
| Proposed use | Residential with flexible ground floor uses |
| Size of site | 0.29 ha |
| Number of buildings | 3 |
| Building heights | 1 x 5 storeys (ground + 4) 1 x 11 storeys (ground plus 10) 1 x 16 storeys (ground + 15). |
| Commercial floor space | 55 m2 retail |
| Amenity space | 500m2 |
| Number/type of housing units | 150 |
| 1 bed | 77 (51%) |
| 2 bed | 62 (41%) |
| 3 bed | 11 (7%) |
| Type of housing tenure | |
| London Affordable Rent | 10 (7%) |
| Intermediate | 30 (20%) |
| Private ownership | 110 (73%) |
Lead Campaign Group:
n/a
