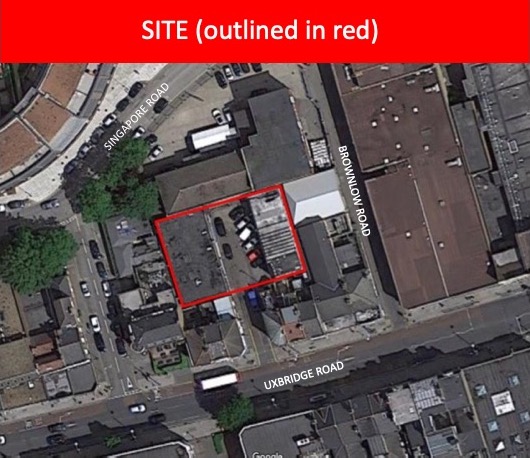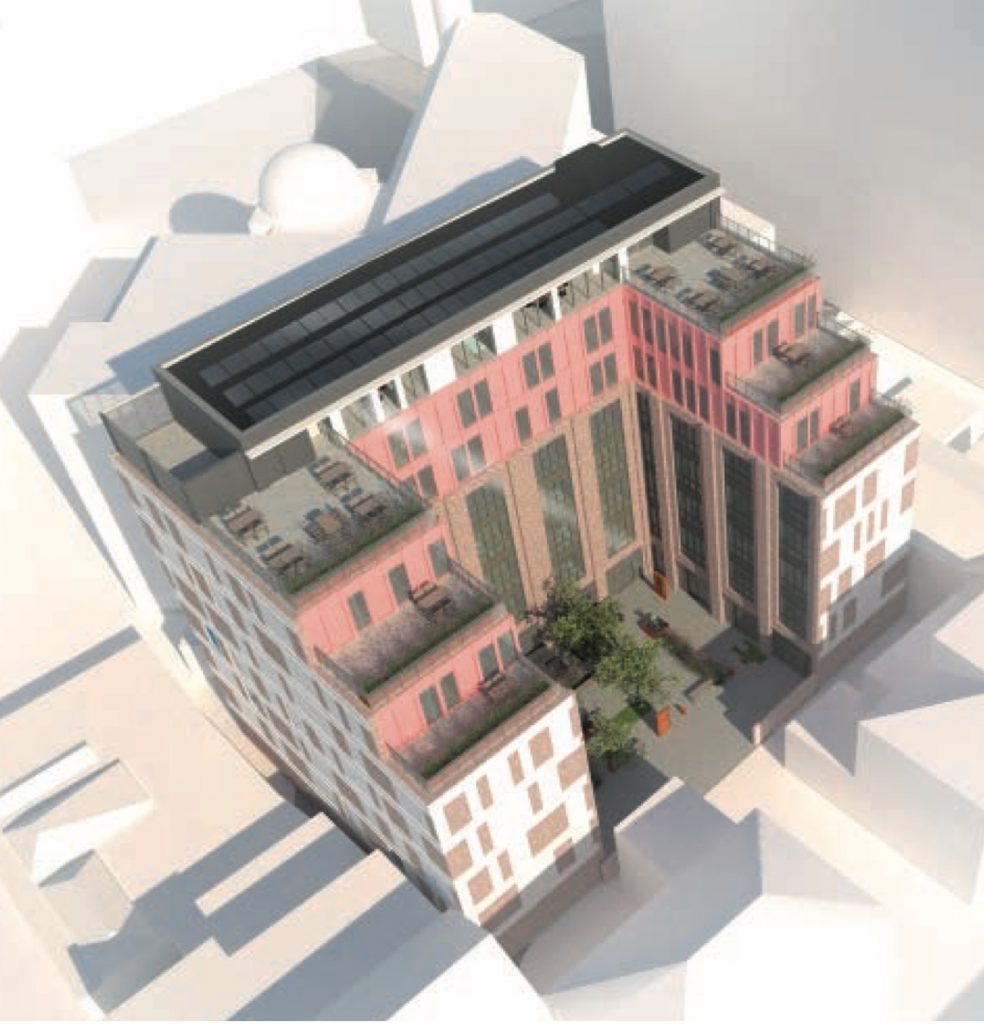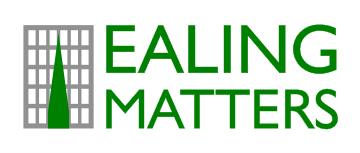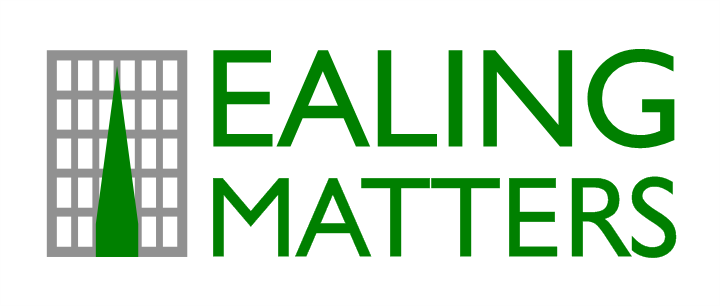| Planning reference | 184490FUL |
| Type | Full |
| Date received | 1 October 2018 |
| Description | Demolition of 2-storey mixed use units for new primarily residential development |
| Proposed use | Residential, commercial, retail |
| Size of site | 0.079 ha |
| Number of buildings | 1 |
| Building height(s) | Part 5, 6, 7 and 8 storeys |
| Commercial floor space | 124 m2 café/bar space 58 m2 for 2 start-up business units |
| Number/type of housing units | 66 ‘Shared Living’ flats, i.e. single en suite rooms with shared facilities (each floor: kitchens, laundry rooms; one-off: residents’ dining area, lounge, study/meeting rooms) |
| Type of housing tenure | |
| London Living Rent | 22 (33%) |
| Open Market Rent | 44 (67%) |
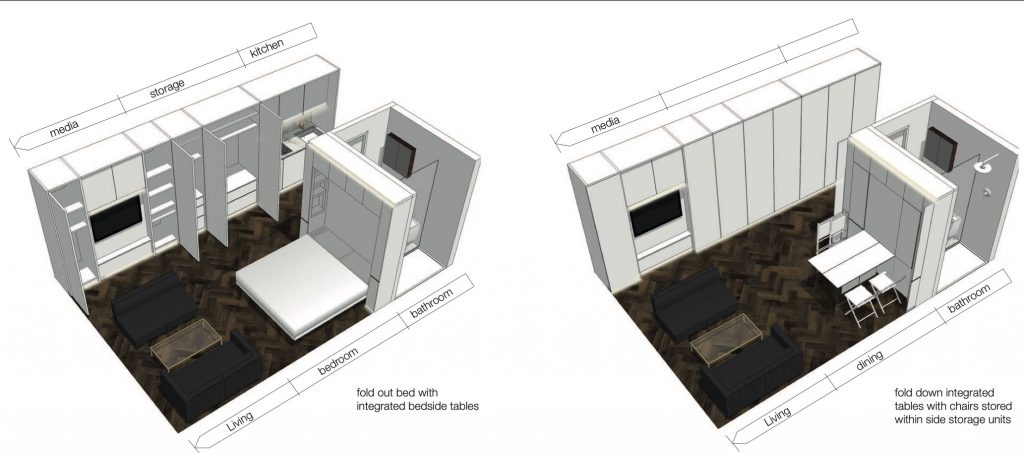
Lead campaign group:
westealingneighbours.org.uk
