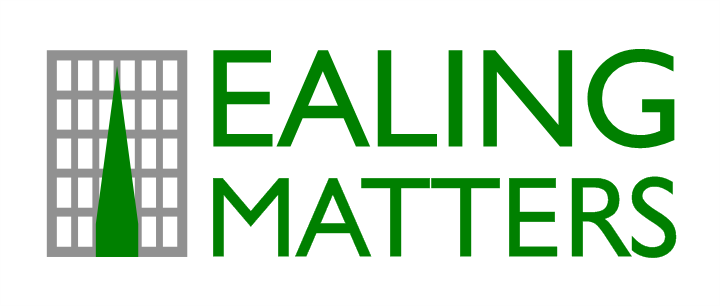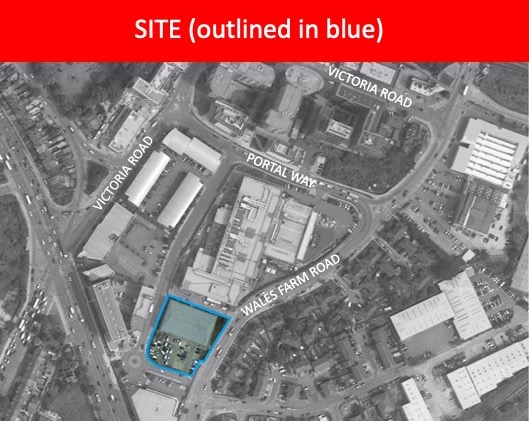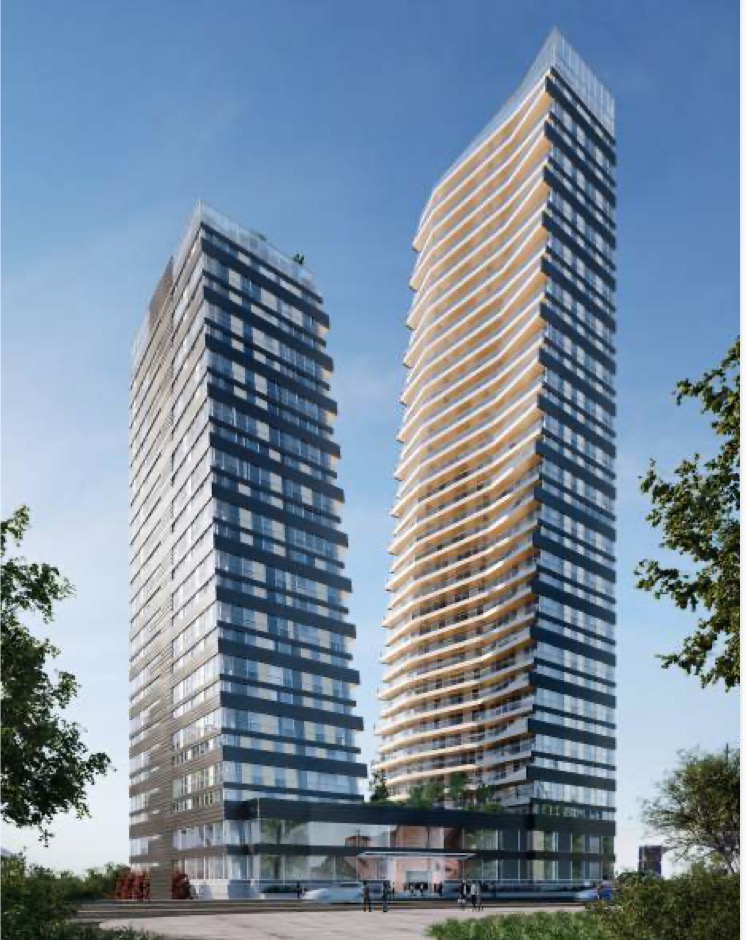| Planning reference | 177810OPDFUL |
| Type | Full |
| Date received | 5 October 2017 |
| Description | Demolition of 2-storey office building containing commercial kitchens, refrigerated cold rooms, storage lockers and office facilities serving SMEs |
| Proposed use | Mixed use development incorporating Build to Rent residential, ground floor commercial kitchens and flexible office space |
| Size of site | 0.37 ha |
| Number of buildings | 1 |
| Building height(s) | Part 3, 25 and 35 storeys |
| Commercial floor space | 5,278 m2: 1,770 m2 for 11 ground floor serviced kitchens for small food businesses 3,508 m2 of flexible office space |
| Number/type of housing units | 380 flats |
| Studio | 54 (14%) |
| 1 bed | 173 (46%) |
| 2 bed | 129 (34%) |
| 3 bed | 24 (6%) |
| Type of housing tenure | |
| 65% of Open Market Rent | 41 (11%) |
| 80% of Open Market Rent | 92 (24%) |
| Private Rent | 247 (65%) |
The Culinary Quarter, 2 Portal Way, Acton W3 6RT
(Dephna)



