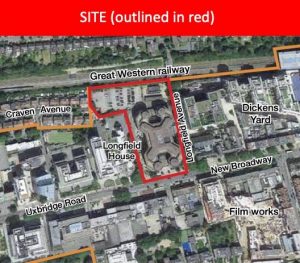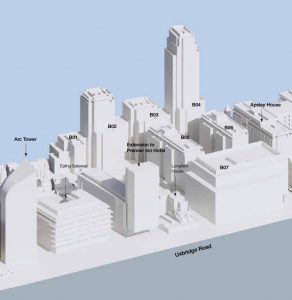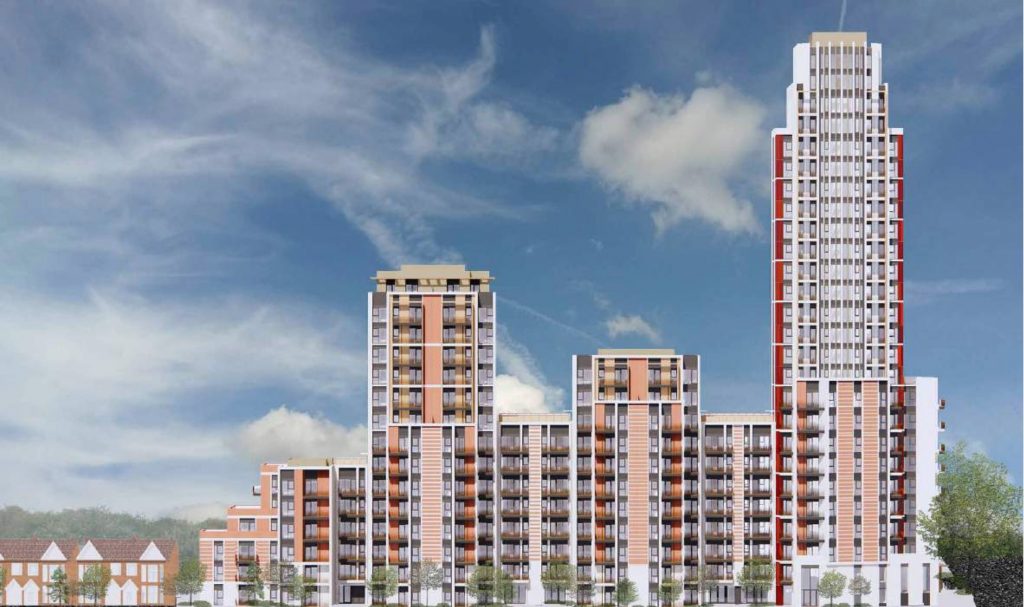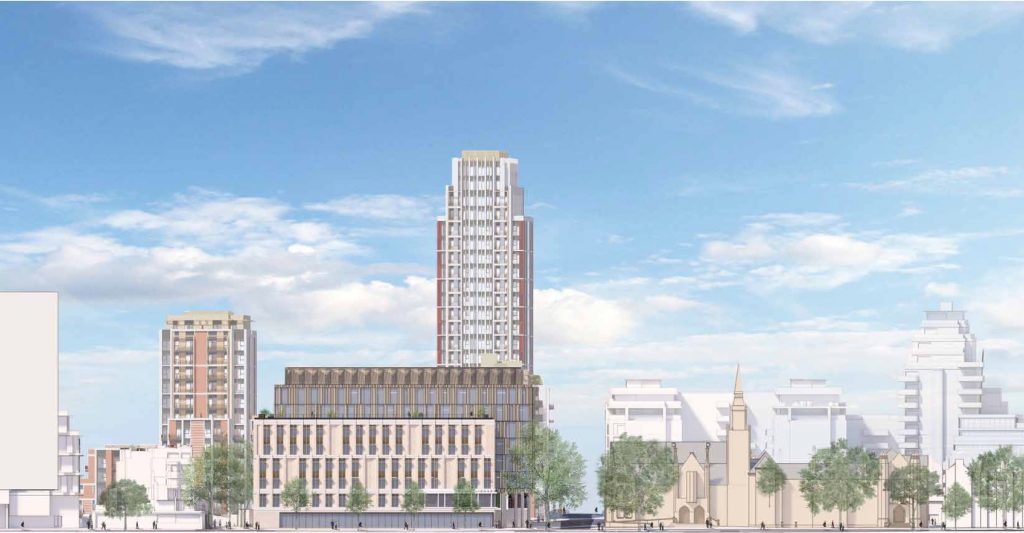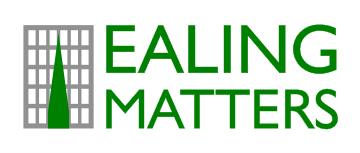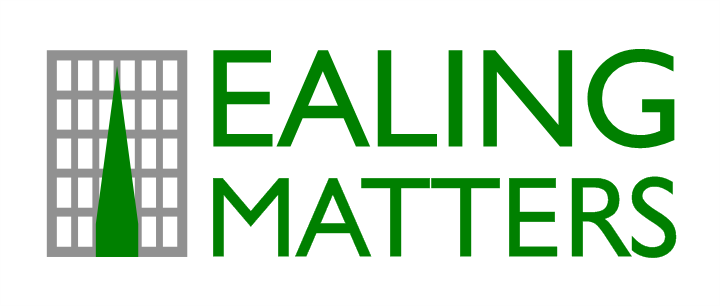| Planning reference | 203275FULR3 |
| Type | Full |
| Date received | 17 August 2020 |
| Description | Demolition and redevelopment of Council offices and car park |
| Proposed use | Council HQ and Customer Service Centre, library and residential with ground floor commercial |
| Size of site | Total: 1.36 ha Residential: n/a |
| Number of buildings | 4 |
| Commercial floor space | 1,299 m2 |
| Building height(s) | B01-B04: part 1, 2, 3, 4, 6, 8, 9, 10, 11, 14, 15, 22, 24 and 26 storeys B05: part 9 and 10 storeys B06: part 10 and 11 storeys B07: 8 storeys (Council offices) |
| Number/type of housing units | 477 flats |
| Studio | 18 (4%) |
| 1 bed | 194 (40%) |
| 2 bed | 258 (54%) |
| 3 bed | 7 (2%) |
| Type of housing tenure | |
| London Affordable Rent (35-45% of local market rents) | 70 (15%) |
| London Living Rent (65% of local market rents) | 45 (9%) |
| Discount Market Rent (80% of local market rents) | 111 (23%) |
| Private | 251 (53%) |
Lead campaign group:
Save Ealing’s Centre
Latest news:
5 October 2020: Historic England Advice on Planning Application
8 February 2020: Perceval House Development Plans: 2nd Public Exhibition
8 August 2019: Perceval House Redevelopment
